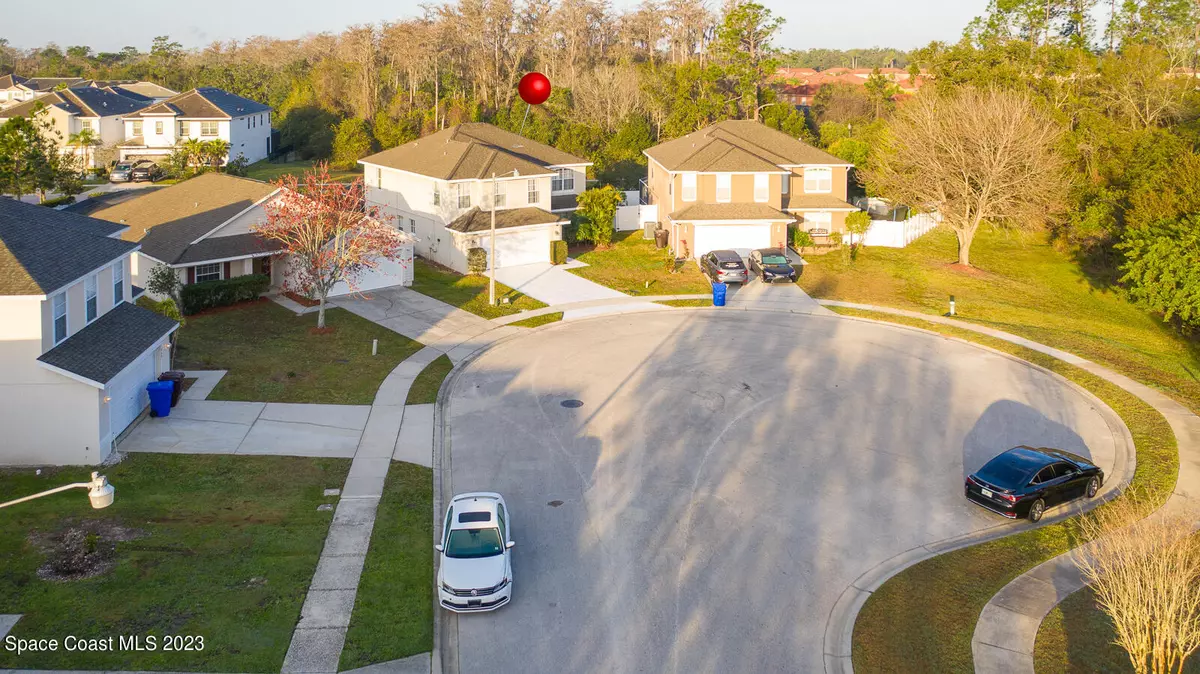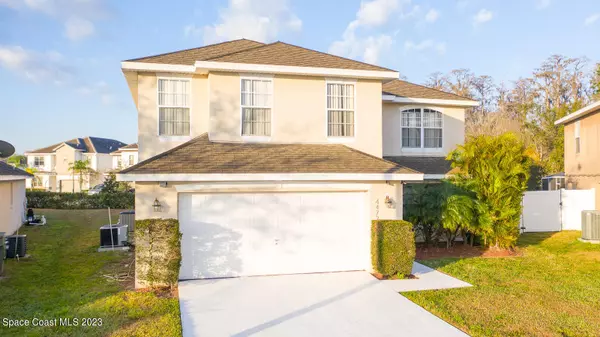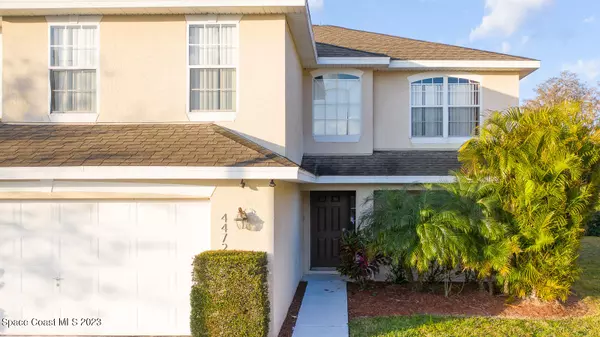$450,000
$499,900
10.0%For more information regarding the value of a property, please contact us for a free consultation.
4472 Great Harbor LN Kissimmee, FL 34746
5 Beds
4 Baths
2,805 SqFt
Key Details
Sold Price $450,000
Property Type Single Family Home
Sub Type Single Family Residence
Listing Status Sold
Purchase Type For Sale
Square Footage 2,805 sqft
Price per Sqft $160
Subdivision No Subdivision
MLS Listing ID 956401
Sold Date 04/17/23
Bedrooms 5
Full Baths 3
Half Baths 1
HOA Fees $61/qua
HOA Y/N Yes
Total Fin. Sqft 2805
Originating Board Space Coast MLS (Space Coast Association of REALTORS®)
Year Built 2002
Annual Tax Amount $5,205
Tax Year 2022
Lot Size 8,481 Sqft
Acres 0.19
Property Description
Furnished spacious floor plan 5BR/3.5BA Pool Home with low HOA fees in Bass Lake Estates. Located near dining, shopping and theme parks. Open the door to this bright and airy foyer near the living and dining room. Dining room leads to the open concept Kitchen, large family room for entertaining. The kitchen boasts granite countertops, amble cabinet storage, recessed lighting and breakfast bar area. Extra storage or a small office located behind the kitchen. The master suite offers a large bedroom a sitting area, walk-in closet. The ensuite bath features granite countertops, glass stand up shower and separate deep soaking tub. 2nd Master bedroom provides great privacy. 3 large bedrooms for additional sleeping space and/or office space if working from home. Screened in pool & games room.
Location
State FL
County Osceola
Area 903 - Osceola
Direction From 192 turn Right on Bass Road. Follow Great Harbor around until the end of cul de sac to 4472 Great Harbor.
Interior
Interior Features Ceiling Fan(s), Primary Bathroom - Tub with Shower, Primary Bathroom -Tub with Separate Shower
Heating Central, Electric
Cooling Central Air, Electric
Flooring Carpet
Furnishings Partially
Appliance Dishwasher, Disposal, Dryer, Electric Water Heater, Microwave, Refrigerator, Washer
Exterior
Exterior Feature ExteriorFeatures
Parking Features Attached
Garage Spaces 2.0
Pool In Ground, Private
Utilities Available Cable Available, Electricity Connected
Amenities Available Barbecue, Maintenance Grounds, Management - Full Time, Playground
Roof Type Shingle
Street Surface Asphalt
Porch Deck, Porch, Screened
Garage Yes
Building
Lot Description Cul-De-Sac
Faces East
Sewer Public Sewer
Water Public
Level or Stories Two
New Construction No
Others
HOA Name Sutherland Mgmt
Senior Community No
Tax ID 24 25 28 1036 0001 0470
Acceptable Financing Cash, Conventional, FHA, VA Loan
Listing Terms Cash, Conventional, FHA, VA Loan
Special Listing Condition Standard
Read Less
Want to know what your home might be worth? Contact us for a FREE valuation!

Our team is ready to help you sell your home for the highest possible price ASAP

Bought with Non-MLS or Out of Area




